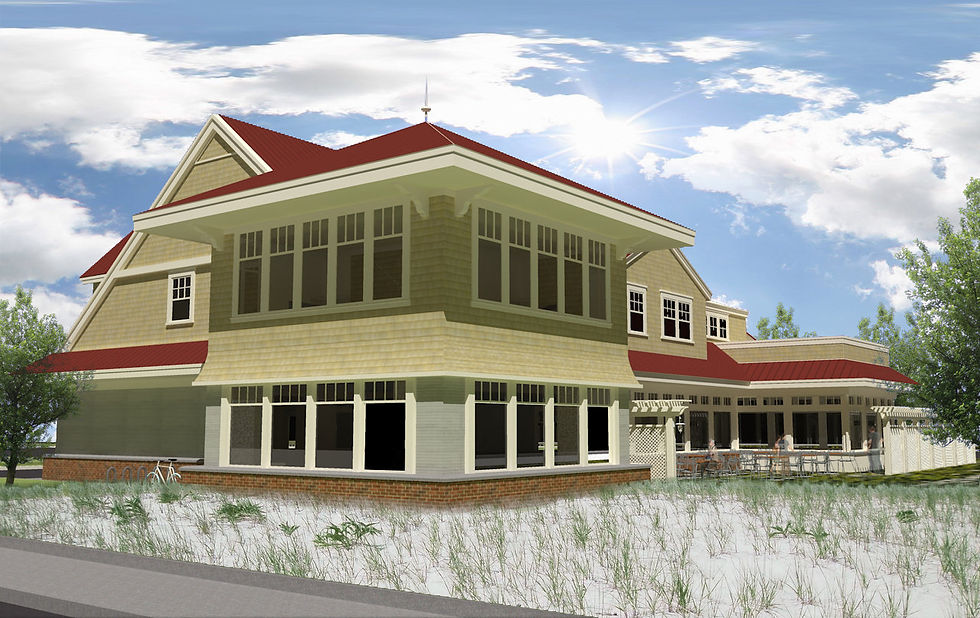
COMMERCIAL PROJECTS
WCAI RADIO STATION (an affiliate of WGBH BOSTON)
3 WATER STREE WOODS HOLE, MA
























Originally built in 1842 as the Captain Thomas Davis House, this building has been a part of the rich local history of Woods Hole. Beginning as the private residence of a mariner, then as the local general store, its many uses went on to include apartments for local scientists, a printing shop, administrative and storage space for the Childrens School of Science for a brief period, and now is home to WCAI radio, a service of WGBH in Boston.
We worked with the new owners to rehabilitate the exterior of the building to return it to its original glory and highlight the architectural details and profiles that once adorned this vernacular version of the New England Greek Revival building.
The project involved three areas of focus, one of which was the exterior historic rehabilitation. The second area addressed the improvement of the energy efficiency of the building through additional insulation and improved air sealing of the exterior to minimize heating and cooling loss. Our third focus was to providing handicap access to the newly renovated lower level.
FALMOUTH SERVICE CENTER
611 GIFFORD STREET FALMOUTH, MA






























After about a decade of community outreach, the Falmouth Service Center had outgrown its current facility. After considering a new building or an addition, INTEGRATA determined that a reorganization of the current facility would solve the functional requirements of this growing organization.
FUNCTIONALLY EFFICIENT DESIGN
The new design increases the food pantry area by 50% enabling volunteers to serve 1½ times as many clients while the clothing area is 40% larger. The intake and storage area has doubled in size by creating a second floor within the warehouse space. A fully equipped commercial kitchen will enable increased production for the Meals on Wheels program and provide a space for nutrition classes. A new meeting room and private offices have also been provided.
ENERGY EFFICIENT DESIGN
This renovation provides an opportunity to incorporate energy efficient measures. Among the planned energy efficiency improvements are:
• sealing gaps in the building envelope where heated air can escape,
• provide or increase current levels of insulation,
• determine if repairs or replacement of the current mechanical system is warranted,
• redesign the lighting system to be more energy efficient with LEDs, fluorescent and other low-energy consuming fixtures,
• installation of a solar photovoltaic array to supplement the electrical needs of the facility.
If you would like to make a donation to the Falmouth Service Center please go to:
COFFEE OBSESSION
38 WATER STREET WOODS HOLE, MA








INTEGRATA was tasked with the challenge of transforming what was for decades the old Woods Hole Pharmacy into a new Coffee Obsession establishment. The covered porch supported by stout square columns was inspired by the original design. The intent was to establish visual connections and foster social community interaction and to intentionally blur the line between inside and outside.
The central location and racetrack layout for the service bar allowed us to conceal 3 major structural columns that would have otherwise disrupted the entire space. Customer circulation is kept proximate to entry and exit doors while the service staff operates from within a small and highly efficient footprint which also provides them with visual access to all corners of the store.
The custom-designed and locally crafted mahogany bar with round porthole-like frosted glass panels illuminated from behind are meant to evoke images of Woods Hole's rich maritime history.
Much care was taken to reuse as much original material as possible such as the red cedar shingles that clad the exterior walls and the large fir beam which was removed as part of the building's structural upgrades and then re-milled and used in the construction of the wooden booth seating area at the southeastern corner. In addition, local craftsmen were involved in almost every aspect of this renovation.
CAPE COD BAGEL
FALMOUTH, MA
DESIGN ONLY












Designed to be an inspiring example of green and sustainable architecture, this 9,000± sf mixed use project consists of a 4,500 sf, 80 seat restaurant on the first floor with both affordable and market rate apartments on the second floor. The basement is deigned to house food production facilities to support a catering division of the restaurant operations.
The proposed building design incorporates an energy efficient building enclosure system detailed to reduce air leakage, increase thermal performance, and control moisture and vapor movement.
Equipment and lighting that meet or exceed Energy Star criteria will be specified and evaluated with respect to the on-going operating costs of the building. One particular energy conservation strategy we are working on is designing a mechanical system which will capture the tremendous amount of heat energy that is generated by the commercial kitchen equipment and, instead of exhausting it to the outside, use it to provide heat and hot water to the second floor apartments.
Final building material selections, both interior and exterior, will be influenced by their durability, their embodied energy content, and life-cycle analyses.
The design also features an al fresco dining courtyard with a permeable patio design to allow for natural filtering of rainwater to recharge underground aquifers. A xeriscape landscaping plan accompanied by a rainwater collection system will reduce the irrigation requirements for the site. The harvested rainwater may also be used to supply water to low-flow toilets and urinals throughout the building further reducing the demand on the municipal water supply.